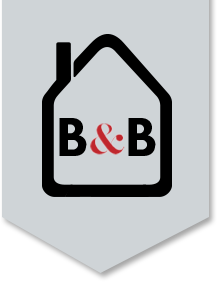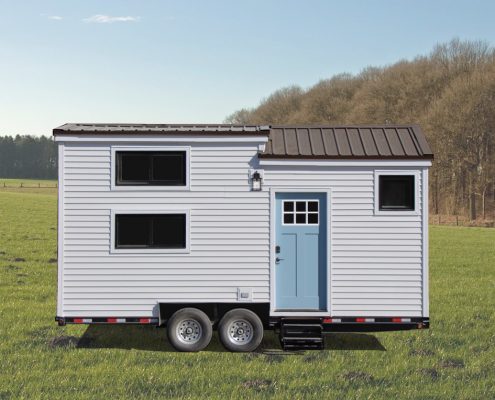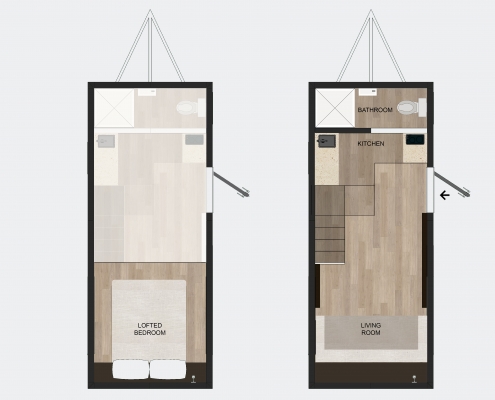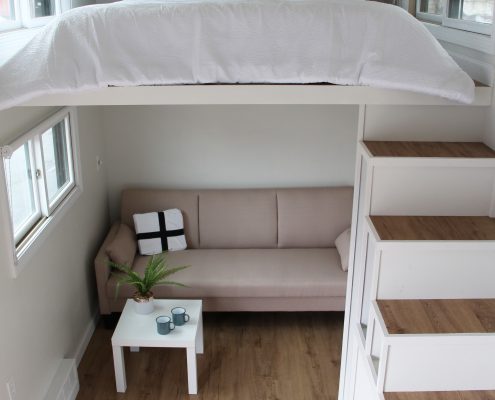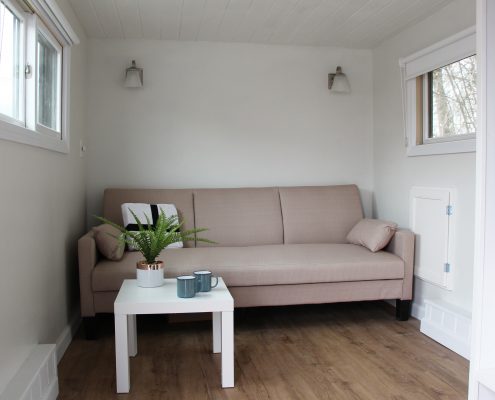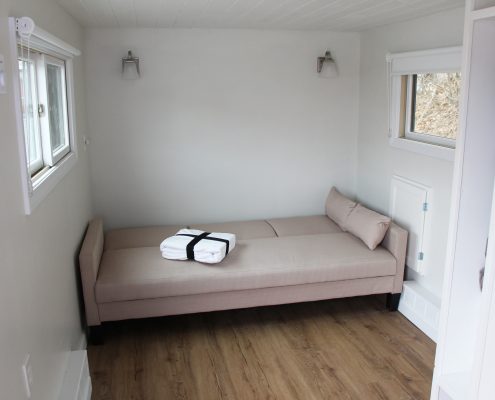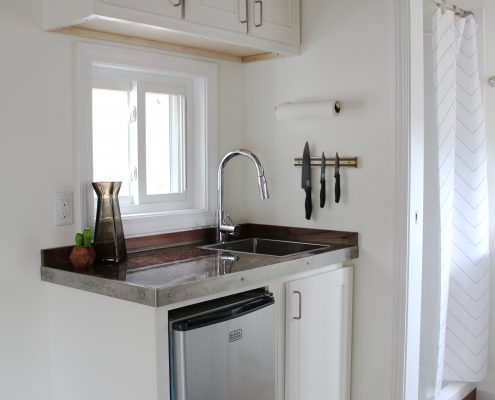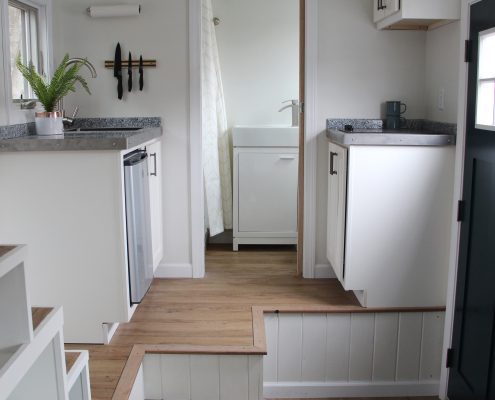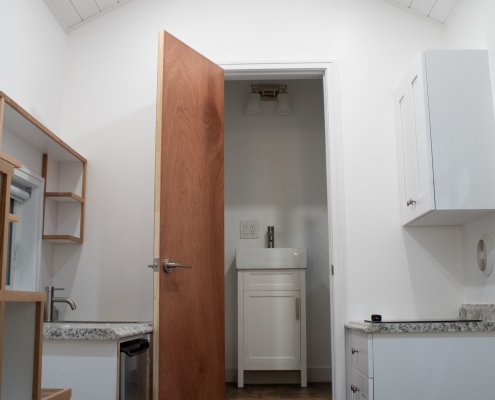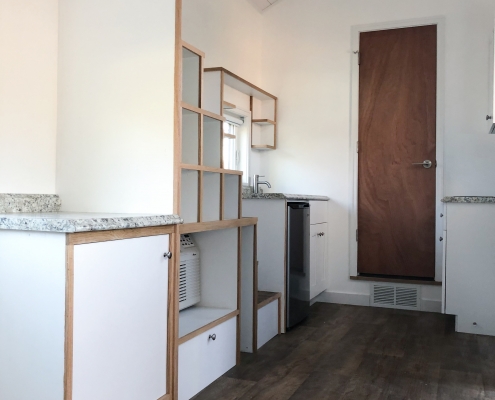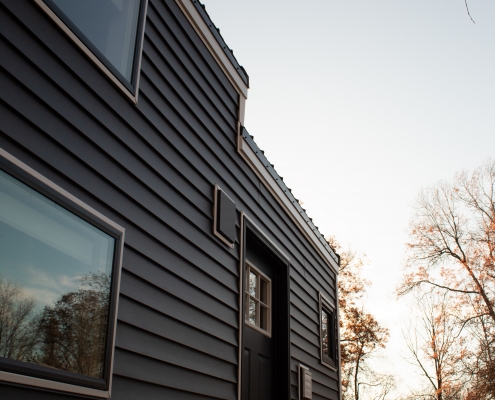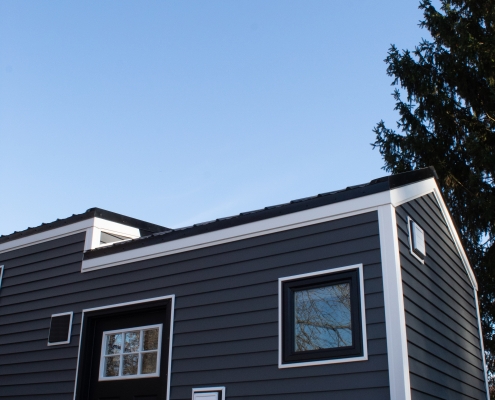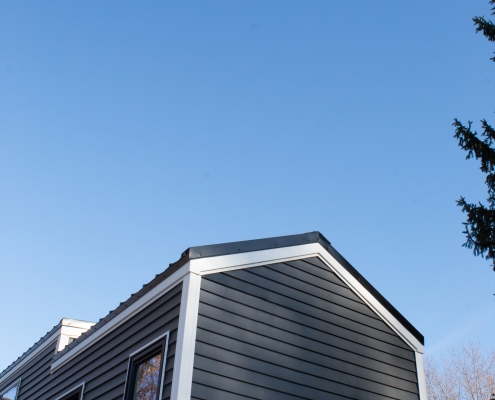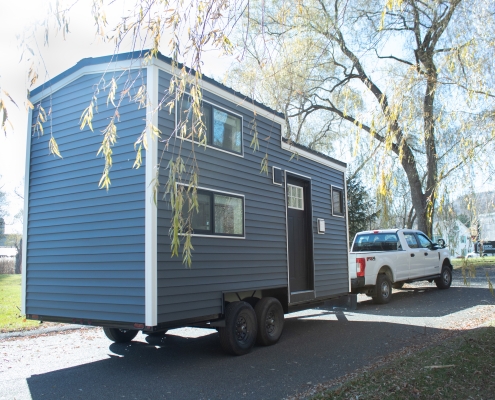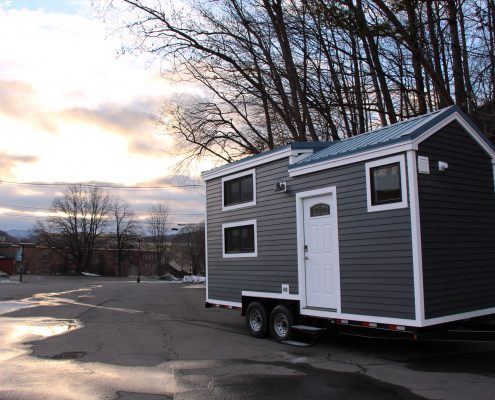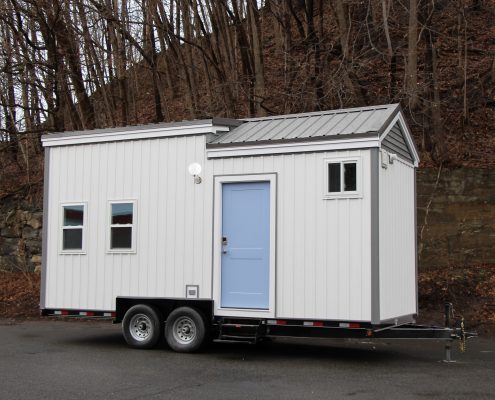THE HOOSIC
Starting Price: $62,000
The Hoosic is a river that winds off the Hudson through the Taconic Mountains of New York, the Green Mountains of Vermont, and the Berkshire Mountains of Massachusetts, eventually passing right in front of B&B’s tiny house workshop.
The Hoosic Tiny House is a handcrafted, RVIA-certified tiny house on wheels. Popular for its compact and versatile design that can be completely customized.
SPECIFICATIONS:
[ 170 sq.ft ]
20’L x 8’6″W x 13’6″H
The standard length for the Hoosic is 20’
Road-legal maximum width of 8’6″
Road-legal maximum roof height of 13’6″
(please inquire about lengthening the house up to 40’)
Sleeps up to 4 individuals
Design details are entirely customizable
FEATURES:
Living Room with Sleeper Sofa
Stairs w. Storage
Fold-Down Eating Table (optional)
Lofted Bed (Queen)
Full-Sized Bathroom
(stand-up shower, sink vanity, toilet)
Kitchenette
(standard cabinetry, sink, two-burner electric cooktop & mini-fridge)
Dimmable Lighting Throughout
Exterior RV Hookups
