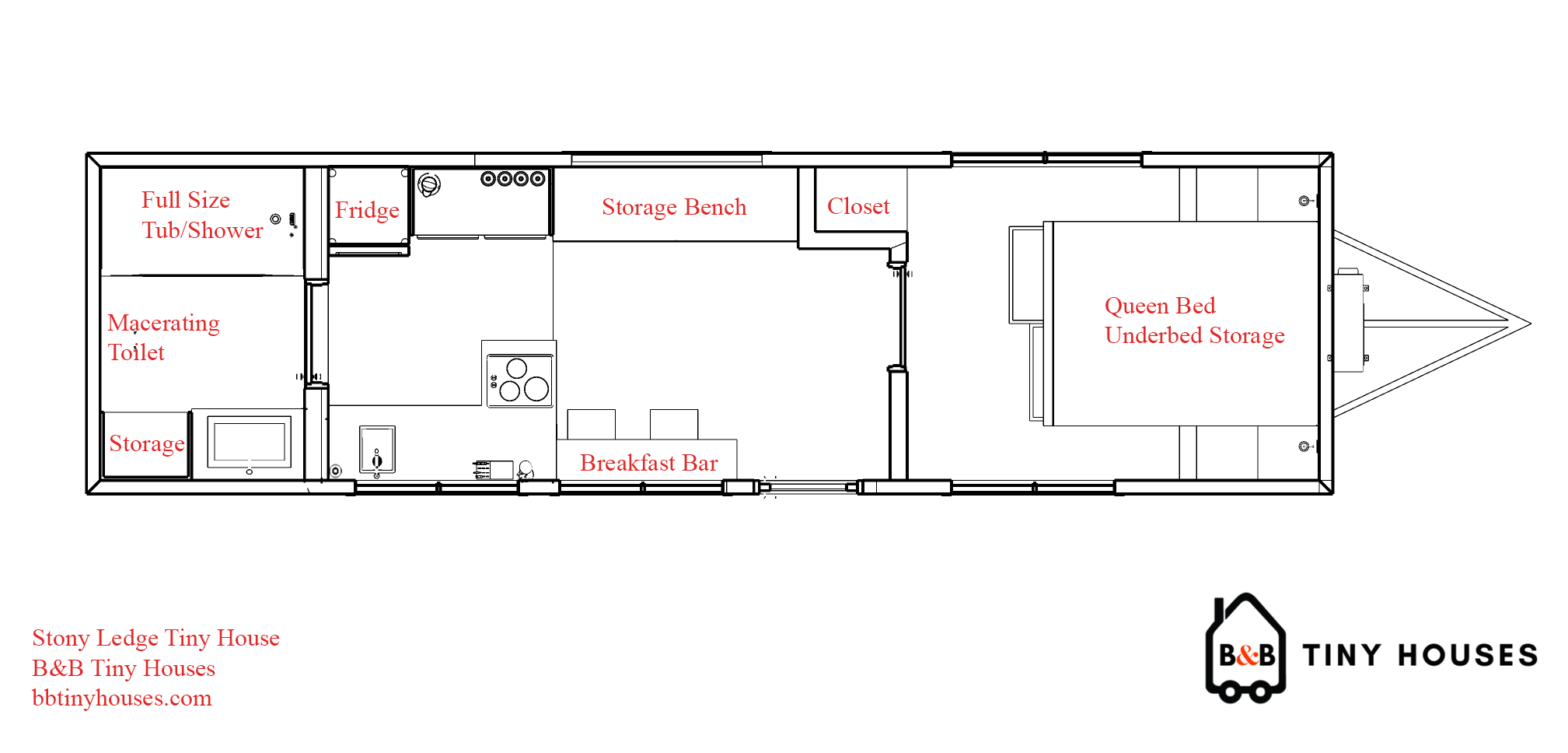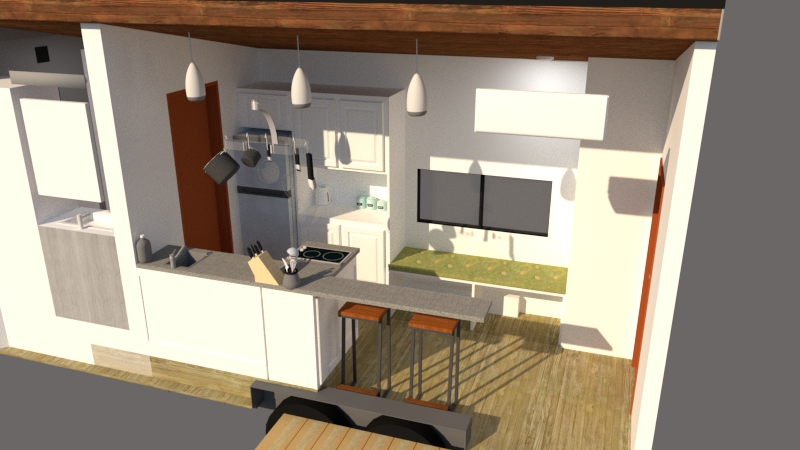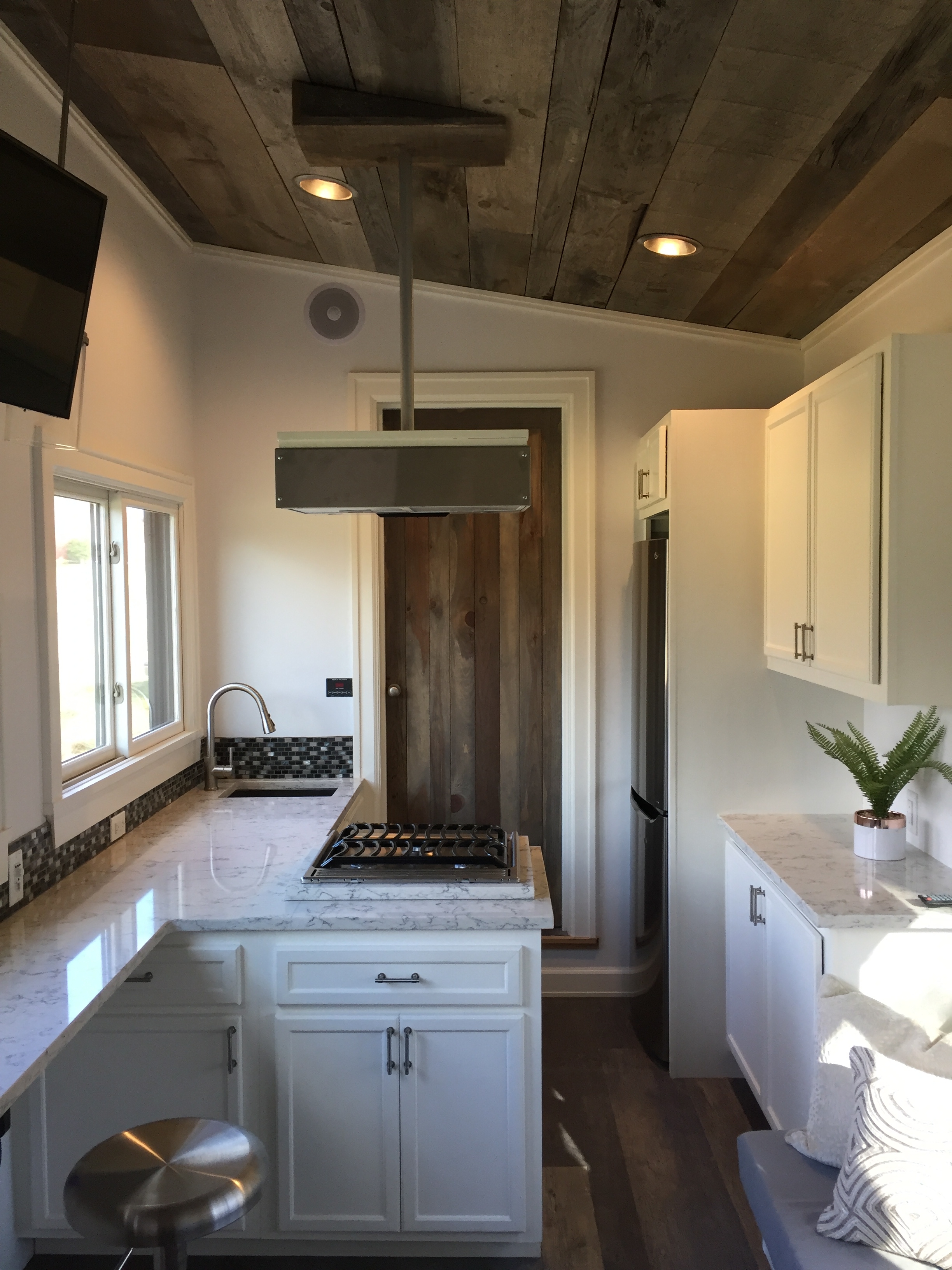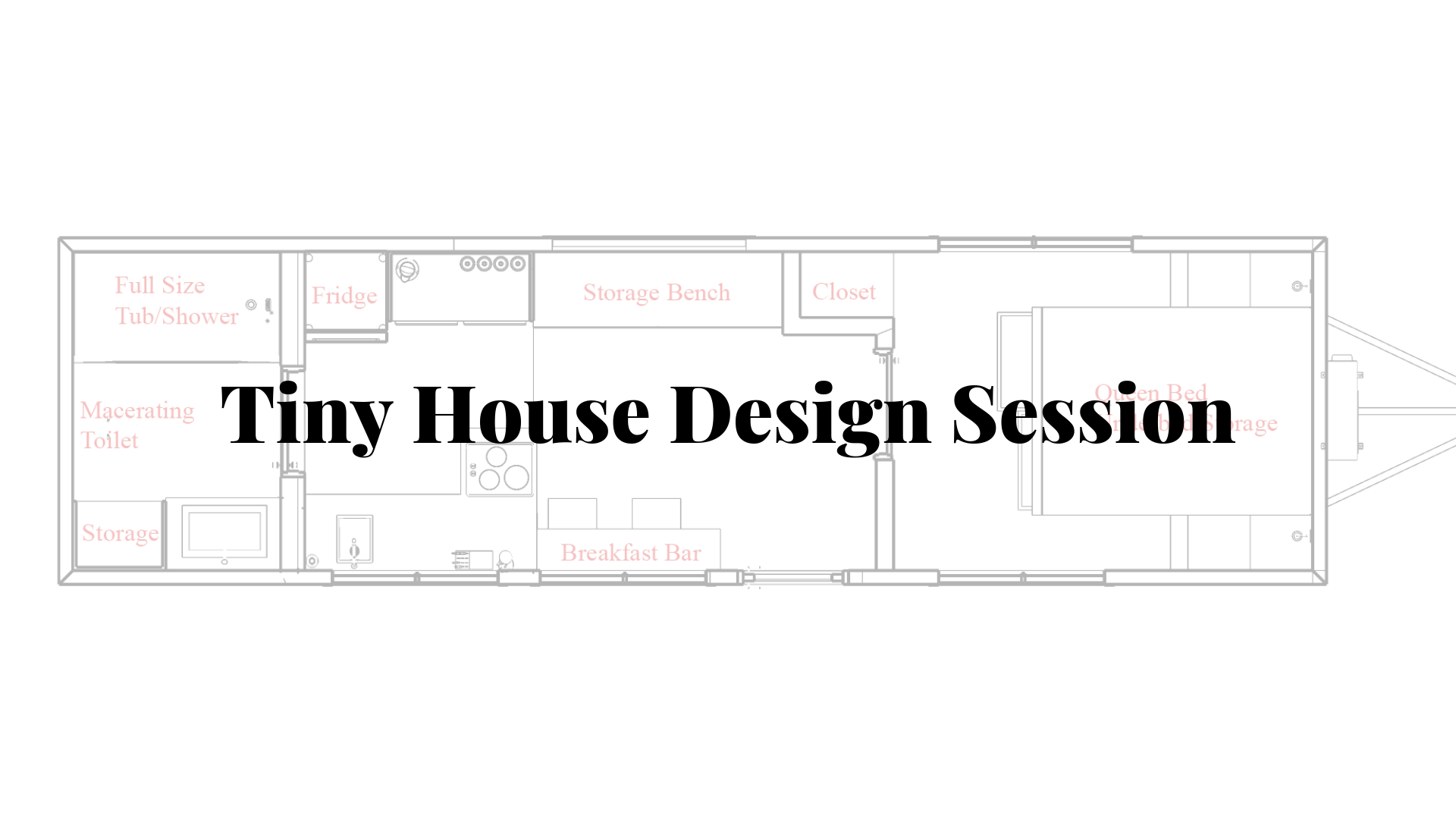Ready to schedule a design session for your tiny house? Here’s what to expect.
Before Your Design Session:
1. Choose your favorite tiny house from our catalogue.
Our catalogue has a variety of tiny houses to choose from for all types of lifestyles. Look through the photos and descriptions and choose your favorite. You can ask us any preliminary questions about our designs. We build all of our tiny houses for four-season use anywhere in the United States. Once you’ve chosen your tiny house design, you’re ready for the next step.
2. Send us the details of your property.
We can’t start customizing your tiny house until we know where the house is going and how it will be used.
Before scheduling a design session, please send us a topographical map or aerial view of your property so we can make sure we’ll be able to deliver your tiny house and place it correctly. We’ll also need to determine what site work may need to be done before we can deliver your tiny house. We need to know what utilities (power, water, and waste water) your property has so we will be able to build your tiny house systems accordingly.
If you don’t have land yet, here’s what to look for when buying property for your tiny house. You’ll need pre-approval from your town to have a tiny house on your property (let them know whether it’ll be used as a primary residence or a guest house) before starting your design process with us. We want to make sure you won’t have any issues with the building inspector or zoning board of your town after you’ve sunk your time and money into the design!
Or, if you plan to travel with your tiny house like an RV, let us know and we’ll build it slightly differently than a tiny house that’s meant to stay in one place. We’ll also advise you on the truck capacity you’ll need to tow your tiny house.
3. Get an idea of what materials and colors you’d like in your tiny house and how much you want to spend.
The pricing listed on our website generally reflects what you see in the photos. The final price of your customized design can change, either up or down, according to what materials you have chosen. To prepare for your design sessions, look through our photos and videos of our tiny houses and check out the customization options for colors and building materials, which are listed in each category from the least expensive to most expensive.
When you’re ready to schedule your design session, contact us.

Pictured: Floor Plan of the 8.5′ x 30′ Stony Ledge Tiny House
During Your Design Session:
We’ll start our design session by finding out how you plan to use your tiny house. Will you travel with it? Will it be used as a permanent residence, guest house or vacation home? Do you plan to host visitors? Do you love to cook? Is physical accessibility a priority? We’ll end up designing your house differently according to whether you need water tanks, whether you’ll move your house often, or whether you’ll use solar power, so we like to know up front what your plans are so we can design around them.
Next, we’ll go through all your choices for fixtures, materials, and colors.
After our design session, we’ll spend a week or two creating a quote for you.

Pictured: Interior rendering of the Stony Ledge Tiny House.
After Your Design Session:
We’ll have another short meeting to answer any questions you may have with your quote. If you’d like to alter it, we will go through the process with you until you’re happy with your quote.
When you’re ready to move forward with having your tiny house built, let us know we’ll send you a construction contract to sign. Once we’ve received your first payment (or, if you’re financing your build, when your financing comes through to us) we’ll be able to start ordering the materials for your house and building it. We’ll keep you updated about the status of your build and scheduling delivery, if needed.
Ready To Schedule Your Own Tiny House Design Session?
[av_button label=’Contact Us!’ link=’page,21′ link_target=’_blank’ size=’medium’ position=’center’ label_display=” icon_select=’yes’ icon=’ue805′ font=’entypo-fontello’ color=’theme-color’ custom_bg=’#444444′ custom_font=’#ffffff’ av_uid=’av-30eh4i’ custom_class=” admin_preview_bg=”]

Image: Completed Kitchen in the Stony Ledge Tiny House.
